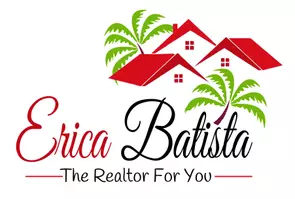GET MORE INFORMATION
$ 695,000
$ 700,000 0.7%
3 Beds
2 Baths
1,737 SqFt
$ 695,000
$ 700,000 0.7%
3 Beds
2 Baths
1,737 SqFt
Key Details
Sold Price $695,000
Property Type Single Family Home
Sub Type Single
Listing Status Sold
Purchase Type For Sale
Square Footage 1,737 sqft
Price per Sqft $400
Subdivision Banyan Trails
MLS Listing ID F10493063
Sold Date 05/01/25
Style WF/Pool/No Ocean Access
Bedrooms 3
Full Baths 2
Construction Status Resale
HOA Fees $191/qua
HOA Y/N Yes
Year Built 2001
Annual Tax Amount $5,627
Tax Year 2024
Lot Size 7,889 Sqft
Property Sub-Type Single
Property Description
Location
State FL
County Broward County
Community Banyan Trails
Area North Broward Turnpike To 441 (3511-3524)
Zoning PUD
Rooms
Bedroom Description At Least 1 Bedroom Ground Level,Entry Level,Master Bedroom Ground Level
Other Rooms Attic, Family Room, Utility Room/Laundry
Dining Room Breakfast Area, Dining/Living Room, Snack Bar/Counter
Interior
Interior Features First Floor Entry, Bar, Closet Cabinetry, Exclusions, Split Bedroom, Walk-In Closets
Heating Central Heat
Cooling Central Cooling
Flooring Tile Floors, Vinyl Floors
Equipment Automatic Garage Door Opener, Dishwasher, Disposal, Dryer, Electric Range, Electric Water Heater, Microwave, Owned Burglar Alarm, Refrigerator, Smoke Detector, Washer
Furnishings Unfurnished
Exterior
Exterior Feature Built-In Grill, Exterior Lights, Fence, High Impact Doors, Patio
Parking Features Attached
Garage Spaces 2.0
Pool Child Gate Fence, Heated, Salt Chlorination
Waterfront Description Canal Front,Canal Width 1-80 Feet
Water Access Y
Water Access Desc None
View Pool Area View
Roof Type Curved/S-Tile Roof
Private Pool Yes
Building
Lot Description Less Than 1/4 Acre Lot, Cul-De-Sac Lot, West Of Us 1
Foundation Cbs Construction, Stucco Exterior Construction
Sewer Municipal Sewer
Water Municipal Water
Construction Status Resale
Schools
Elementary Schools Winston Park (Broward)
Middle Schools Lyons Creek
High Schools Monarch
Others
Pets Allowed Yes
HOA Fee Include 575
Senior Community No HOPA
Restrictions Assoc Approval Required,Other Restrictions
Acceptable Financing Cash, Conventional, FHA, VA
Membership Fee Required No
Listing Terms Cash, Conventional, FHA, VA
Special Listing Condition As Is
Pets Allowed No Restrictions

Bought with Parrot Realty LLC
Find out why customers are choosing LPT Realty to meet their real estate needs
Learn More About LPT Realty







