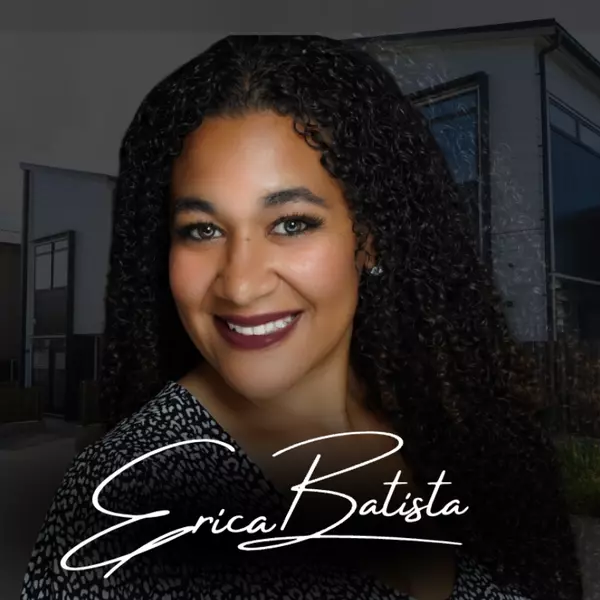$2,275,000
$2,399,900
5.2%For more information regarding the value of a property, please contact us for a free consultation.
5 Beds
6.5 Baths
6,389 SqFt
SOLD DATE : 09/14/2021
Key Details
Sold Price $2,275,000
Property Type Single Family Home
Sub Type Single
Listing Status Sold
Purchase Type For Sale
Square Footage 6,389 sqft
Price per Sqft $356
Subdivision Davie
MLS Listing ID F10286216
Sold Date 09/14/21
Style WF/Pool/No Ocean Access
Bedrooms 5
Full Baths 6
Half Baths 1
Construction Status Resale
HOA Y/N No
Year Built 2013
Annual Tax Amount $15,514
Tax Year 2020
Lot Size 2.310 Acres
Property Sub-Type Single
Property Description
***ENTERTAINER'S PARADISE!!!***FULLY FURNISHED/TURNKEY..THIS EXPANSIVE ESTATE LIES BEHIND PRIVATE GATES ON 2.3+- ACRES OF LUSHLY LANDSCAPED GROUNDS OFFERING A SECURE COMPOUND OVERLOOKING A BEAUTIFUL FISHPOND &FOUNTAIN.RECENTLY COMPLETED TURN-OF-THE-CENTURY-DESIGNED HOME INSPIRED BY THE RENOWNED STRANAHAN HOUSE MUSEUM OFFERS 5+ BEDRMS (OPTIONAL GROUND FLR MASTER),6.5 BATHS W/6,389 SQ FT OF SPACE UNDER AIR,A 2,000+ SQ FT WRAPAROUND COV'D PORCH,& 2-STY GUEST COTTAGE/IN LAW SUITE. RESIDENCE FEATURES TIMELESS DESIGN &BRAND-NEW AMENITIES W/10' CEILINGS THRUOUT,A SOARING 24' FOYER,CHEF'S KIT W/6 BURNER GAS STOVES & GRIDDLE, 2 F/P'S,HEATED SALTWATER POOL W/SUN DECK,SAUNA/STEAM ROOM,THEATER RM,WATERSIDE DOCK,TRIPLE INSULATED WINDOWS,HD SURVEILLANCE SYSTEM.FRONT LOT CAN BE PURCHASED SEPARATELY.
Location
State FL
County Broward County
Community Davie
Area Davie (3780-3790;3880)
Zoning A1-AGRIC
Rooms
Bedroom Description Master Bedroom Upstairs,Sitting Area - Master Bedroom
Other Rooms Attic, Cottage, Den/Library/Office, Maid/In-Law Quarters, Media Room, Sauna
Dining Room Breakfast Area, Eat-In Kitchen, Formal Dining
Interior
Interior Features Bar, Built-Ins, Fireplace, Foyer Entry, French Doors, Pantry, Volume Ceilings
Heating Central Heat, Electric Heat
Cooling Central Cooling, Electric Cooling, Zoned Cooling
Flooring Wood Floors
Equipment Automatic Garage Door Opener, Dishwasher, Disposal, Dryer, Electric Water Heater, Gas Range, Icemaker, Microwave, Refrigerator, Smoke Detector, Washer
Furnishings Furniture Negotiable
Exterior
Exterior Feature Courtyard, Exterior Cat Walk, Fence, Fruit Trees, Patio, Shed, Wrap-Around Balcony, Wraparound Porch
Parking Features Attached
Garage Spaces 3.0
Pool Above Ground Pool, Auto Pool Clean, Automatic Chlorination, Equipment Stays, Heated, Salt Chlorination
Waterfront Description Pond Front
Water Access Y
Water Access Desc None
View Garden View, Pool Area View
Roof Type Comp Shingle Roof
Private Pool Yes
Building
Lot Description 2 To Less Than 3 Acre Lot
Foundation Concrete Block Construction, Cbs Construction, Slab Construction
Sewer Septic Tank
Water Municipal Water
Construction Status Resale
Schools
Elementary Schools Country Isles
Middle Schools Indian Ridge
High Schools Western
Others
Pets Allowed Yes
Senior Community No HOPA
Restrictions No Restrictions,Ok To Lease
Acceptable Financing Cash, Conventional, Owner Financing
Membership Fee Required No
Listing Terms Cash, Conventional, Owner Financing
Special Listing Condition As Is
Pets Allowed Horses Allowed
Read Less Info
Want to know what your home might be worth? Contact us for a FREE valuation!

Our team is ready to help you sell your home for the highest possible price ASAP

Bought with United Realty Group Inc
Find out why customers are choosing LPT Realty to meet their real estate needs
Learn More About LPT Realty






