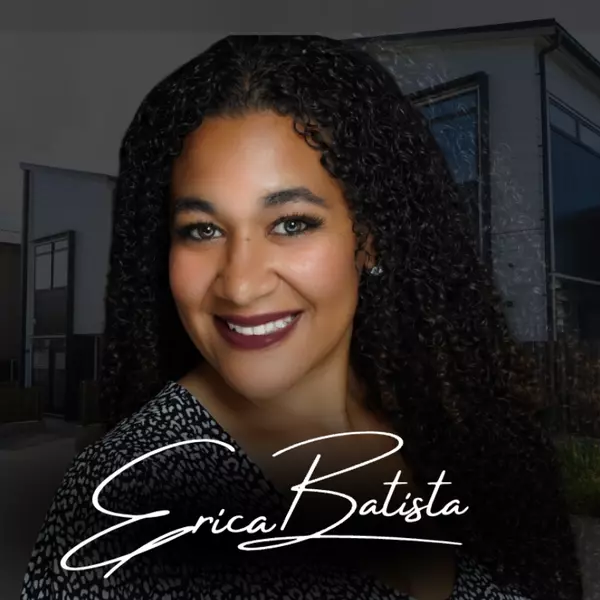$985,000
$945,000
4.2%For more information regarding the value of a property, please contact us for a free consultation.
5 Beds
4 Baths
3,746 SqFt
SOLD DATE : 06/24/2022
Key Details
Sold Price $985,000
Property Type Single Family Home
Sub Type Single
Listing Status Sold
Purchase Type For Sale
Square Footage 3,746 sqft
Price per Sqft $262
Subdivision Estates Of Pembroke Shore
MLS Listing ID F10331156
Sold Date 06/24/22
Style Pool Only
Bedrooms 5
Full Baths 4
Construction Status Resale
HOA Fees $139/qua
HOA Y/N Yes
Total Fin. Sqft 12692
Year Built 2000
Annual Tax Amount $7,779
Tax Year 2021
Lot Size 0.291 Acres
Property Sub-Type Single
Property Description
Stunning 5 bedroom / 4 bathroom / 3 Car Garage home with so much more. Sitting on 12,000+ sq ft of land, located in the exclusive Pembroke Shores Estates this extremely well kept 2 Story home features oversized first floor Master Suite with additional sitting room inside the master suite, tub, jacuzzi, standing shower and private toilet room in the bathroom. 40' pool with jacuzzi on a magnificent 2000 sq ft deck with a covered patio. Brand new diamond porcelain floors. 20 ft ceilings with recessed lights, 3 A/C units ACCORDION SHUTTERS throughout the house. Brazilian Cherry wood floors. Updated cherry wood cabinets with Spanish granite countertops. Brand new water heater with wifi. 2 new crystal chandeliers. Custom designer wall for art display. Fenced hedges around property for privacy.
Location
State FL
County Broward County
Community Estates Of Pembroke
Area Hollywood Central West (3980;3180)
Zoning PUD
Rooms
Bedroom Description At Least 1 Bedroom Ground Level,Master Bedroom Ground Level,Sitting Area - Master Bedroom
Other Rooms Family Room
Dining Room Breakfast Area, Formal Dining
Interior
Interior Features First Floor Entry, French Doors, Pantry, Split Bedroom, Volume Ceilings, Walk-In Closets
Heating Central Heat, Electric Heat
Cooling Ceiling Fans, Central Cooling, Electric Cooling
Flooring Tile Floors
Equipment Automatic Garage Door Opener, Dishwasher, Disposal, Dryer, Electric Range, Icemaker, Microwave, Refrigerator, Washer
Exterior
Exterior Feature Barbeque, Deck, Exterior Lights, Fence, Patio
Parking Features Attached
Garage Spaces 3.0
Pool Below Ground Pool
Community Features Gated Community
Water Access N
View Pool Area View
Roof Type Curved/S-Tile Roof
Private Pool Yes
Building
Lot Description 1/4 To Less Than 1/2 Acre Lot
Foundation Brick Exterior Construction
Sewer Municipal Sewer
Water Municipal Water
Construction Status Resale
Schools
Elementary Schools Silver Shores
Middle Schools Glades
High Schools Everglades
Others
Pets Allowed Yes
HOA Fee Include 417
Senior Community No HOPA
Restrictions Ok To Lease,Other Restrictions
Acceptable Financing Cash, Conventional
Membership Fee Required No
Listing Terms Cash, Conventional
Pets Allowed No Restrictions
Read Less Info
Want to know what your home might be worth? Contact us for a FREE valuation!

Our team is ready to help you sell your home for the highest possible price ASAP

Bought with Active Community Realty
Find out why customers are choosing LPT Realty to meet their real estate needs
Learn More About LPT Realty






