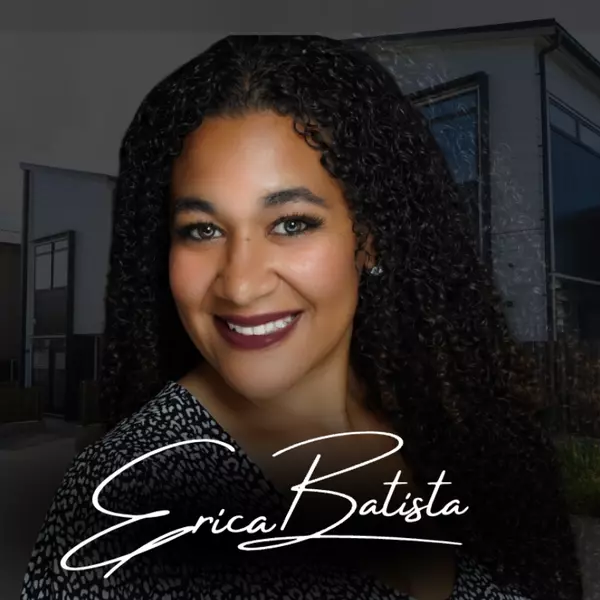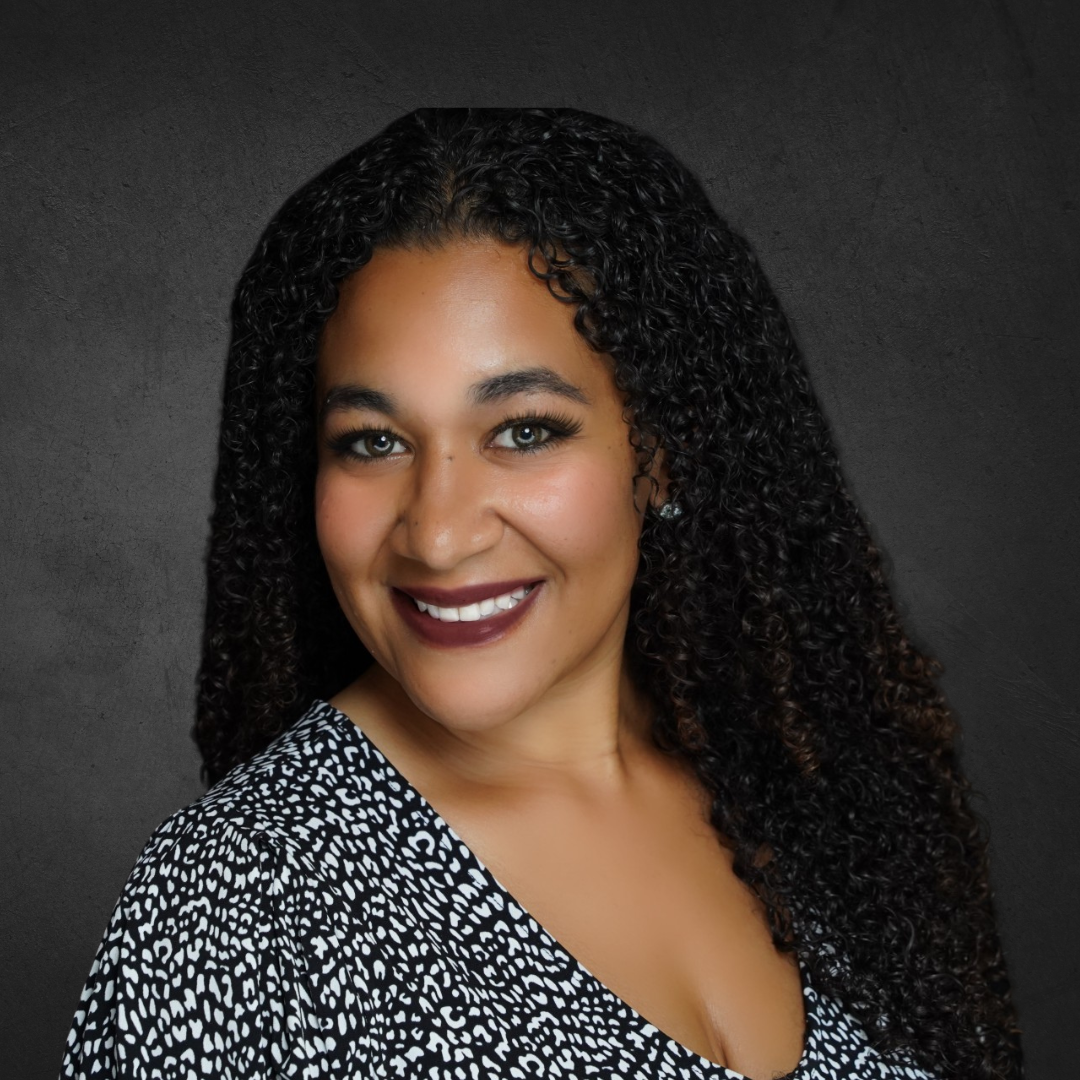Bought with Compass Florida LLC
$3,400,000
$3,995,000
14.9%For more information regarding the value of a property, please contact us for a free consultation.
5 Beds
5.1 Baths
4,491 SqFt
SOLD DATE : 09/11/2023
Key Details
Sold Price $3,400,000
Property Type Single Family Home
Sub Type Single Family Detached
Listing Status Sold
Purchase Type For Sale
Square Footage 4,491 sqft
Price per Sqft $757
Subdivision Vintage Oaks / Polo Club
MLS Listing ID RX-10893408
Sold Date 09/11/23
Bedrooms 5
Full Baths 5
Half Baths 1
Construction Status Resale
Membership Fee $125,000
HOA Fees $259/mo
HOA Y/N Yes
Year Built 1997
Annual Tax Amount $18,820
Tax Year 2022
Lot Size 0.398 Acres
Property Sub-Type Single Family Detached
Property Description
Presenting a prized offering of a COMPLETELY REBUILT custom estate home in the prestigious Vintage Oaks community located within The Polo Club. This stunning home exemplifies a calming and relaxing vibe combining natural elements and luxurious spa-like details throughout. The symmetric exterior with meticulous landscaping sets the tone as you enter this warm and inviting home. Upon entering, the combination of bright oversized porcelain flooring and a custom crystal-lit seated bar with earth tones is the perfect environment to welcome family and friends. Leading into the high-end kitchen with state-of-the-art appliances, the Tajmahal island is an ideal place to gather. Flowing over into the open oversized great room is a 10-person dining area and custom-built media wall that creates a ->
Location
State FL
County Palm Beach
Community Polo Club
Area 4650
Zoning RTS
Rooms
Other Rooms Attic, Cabana Bath, Family, Great, Laundry-Inside, Storage, Util-Garage
Master Bath 2 Master Baths, Dual Sinks, Mstr Bdrm - Ground, Separate Shower
Interior
Interior Features Built-in Shelves, Closet Cabinets, Entry Lvl Lvng Area, Foyer, Kitchen Island, Split Bedroom, Volume Ceiling, Walk-in Closet, Wet Bar
Heating Central, Electric
Cooling Central, Electric
Flooring Tile, Wood Floor
Furnishings Unfurnished
Exterior
Exterior Feature Auto Sprinkler, Covered Patio, Custom Lighting, Fence, Lake/Canal Sprinkler, Open Patio, Solar Panels, Zoned Sprinkler
Parking Features 2+ Spaces, Driveway, Garage - Attached
Garage Spaces 2.5
Pool Gunite, Heated, Inground, Salt Chlorination, Spa
Community Features Gated Community
Utilities Available Cable, Electric, Gas Bottle, Public Sewer, Public Water, Underground
Amenities Available Basketball, Bike - Jog, Cafe/Restaurant, Clubhouse, Fitness Center, Game Room, Golf Course, Pickleball, Playground, Pool, Putting Green, Sauna, Sidewalks, Spa-Hot Tub, Street Lights, Tennis, Whirlpool
Waterfront Description Lake
View Lake
Roof Type Other
Exposure Southeast
Private Pool Yes
Building
Lot Description 1/4 to 1/2 Acre
Story 1.00
Foundation CBS
Construction Status Resale
Schools
Middle Schools Omni Middle School
High Schools Spanish River Community High School
Others
Pets Allowed Yes
HOA Fee Include Cable,Common Areas,Common R.E. Tax,Legal/Accounting,Management Fees,Manager
Senior Community No Hopa
Restrictions Buyer Approval
Security Features Burglar Alarm,Gate - Manned,Private Guard,Security Patrol
Acceptable Financing Cash, Conventional
Horse Property No
Membership Fee Required Yes
Listing Terms Cash, Conventional
Financing Cash,Conventional
Read Less Info
Want to know what your home might be worth? Contact us for a FREE valuation!

Our team is ready to help you sell your home for the highest possible price ASAP

Find out why customers are choosing LPT Realty to meet their real estate needs
Learn More About LPT Realty






