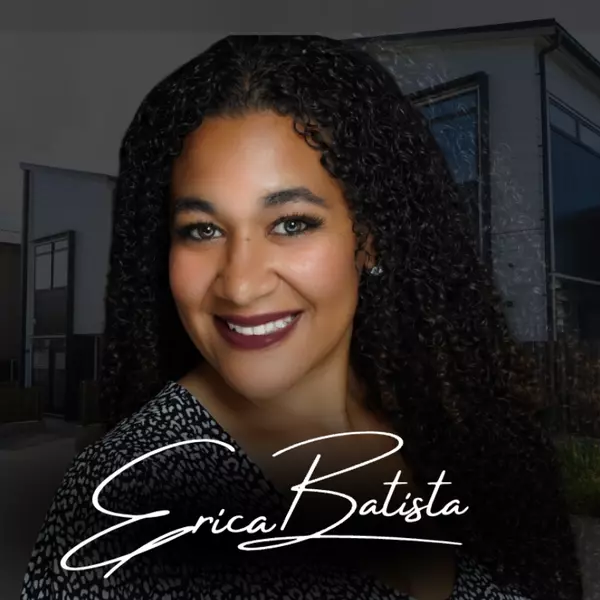$570,000
$599,900
5.0%For more information regarding the value of a property, please contact us for a free consultation.
3 Beds
2.5 Baths
2,374 SqFt
SOLD DATE : 08/29/2025
Key Details
Sold Price $570,000
Property Type Single Family Home
Sub Type Single
Listing Status Sold
Purchase Type For Sale
Square Footage 2,374 sqft
Price per Sqft $240
Subdivision Harmony Reserve Pd Ph 1B
MLS Listing ID F10489938
Sold Date 08/29/25
Style No Pool/No Water
Bedrooms 3
Full Baths 2
Half Baths 1
Construction Status Resale
HOA Fees $281/mo
HOA Y/N 281
Year Built 2017
Annual Tax Amount $3,951
Tax Year 2024
Lot Size 8,276 Sqft
Property Sub-Type Single
Property Description
Welcome to this beautifully upgraded Dunes model by Holiday Homes, in Harmony Reserve, a vibrant 55+ gated social community. This stunning home offers an unparalleled living experience with scenic water views of the pond & tranquil fountain, a spacious layout, sophisticated design with high-end finishes, perfect for entertaining & relaxing. A 3 Bedroom, 2.5 Bath home accompanied by a formal dining room/FLEX plus a Sunroom, and this home is finished with impact windows, upgraded plank tile flooring throughout, custom closets, natural gas for cooking & grilling, & a 2-car garage + workshop area
Location
State FL
County Indian River County
Community Harmony Reserve
Area Ir11
Zoning PD
Rooms
Bedroom Description Master Bedroom Ground Level
Other Rooms Den/Library/Office, Other, Workshop
Dining Room Breakfast Area, Formal Dining
Interior
Interior Features Closet Cabinetry, Kitchen Island, Laundry Tub, Pantry, Split Bedroom, Volume Ceilings, Walk-In Closets
Heating Central Heat
Cooling Ceiling Fans, Central Cooling
Flooring Carpeted Floors, Tile Floors
Equipment Automatic Garage Door Opener, Dishwasher, Disposal, Dryer, Electric Water Heater, Gas Range, Microwave, Natural Gas, Owned Burglar Alarm, Refrigerator, Separate Freezer Included, Washer
Furnishings Furniture Negotiable
Exterior
Exterior Feature Barbecue, Exterior Lights, High Impact Doors, Open Porch, Patio, Room For Pool
Parking Features Attached
Garage Spaces 2.0
Community Features 1
Water Access Desc None
View Lake, Water View
Roof Type Comp Shingle Roof
Building
Lot Description Less Than 1/4 Acre Lot
Foundation Concrete Block Construction
Sewer Municipal Sewer
Water Municipal Water
Construction Status Resale
Others
Pets Allowed 1
HOA Fee Include 281
Senior Community Verified
Restrictions Assoc Approval Required,Ok To Lease With Res,Other Restrictions
Acceptable Financing Cash, Conventional, VA
Listing Terms Cash, Conventional, VA
Num of Pet 3
Special Listing Condition Deed Restrictions
Pets Allowed No Aggressive Breeds, Number Limit
Read Less Info
Want to know what your home might be worth? Contact us for a FREE valuation!

Our team is ready to help you sell your home for the highest possible price ASAP

Bought with EXIT Right Realty
Find out why customers are choosing LPT Realty to meet their real estate needs
Learn More About LPT Realty






